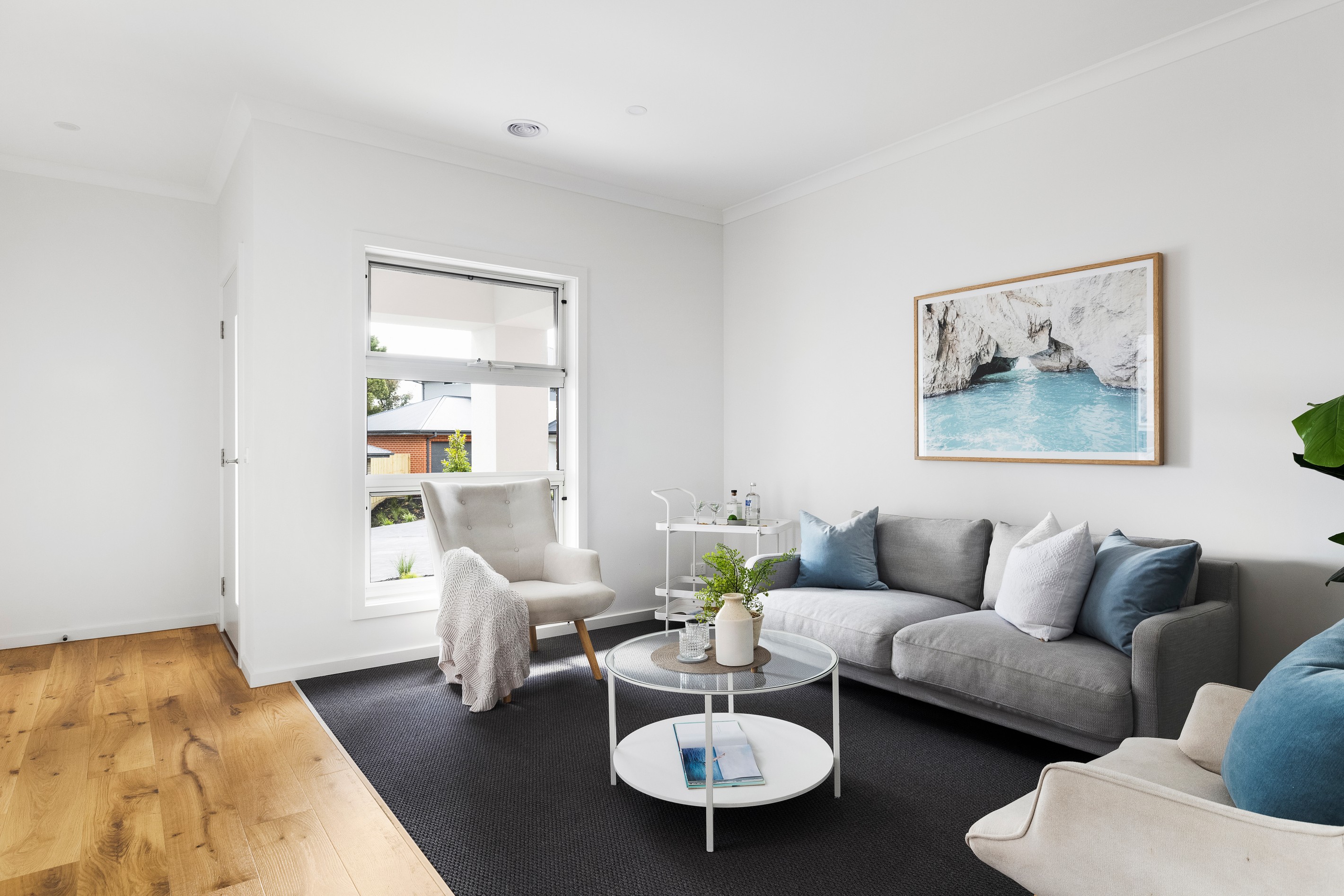Sold By
- Loading...
- Photos
- Floorplan
- Description
Boldly bringing together a curated retreat of greenery and distinct architectural design, 'The Sanctuary' delivers a marriage of quiet seclusion with a small community feel, harmonising a charming heritage back-drop with modern architectural finishes.
Indulging in its own peace and privacy, this three bedroom, two bathroom villa offers the perfect family hideaway, blending organic textures and a soft colour palette across a design destined for entertaining. Spacious living welcomes entertaining across an open plan lounge and dining, before an entertainers' kitchen complete with 20mm Caesarstone benchtops and Westinghouse appliances pleases those who love to host. A large paved terrace brings the indoors out, before a lush garden with landscaped surrounds entices kids at play.
The secluded master bedroom with ensuite and walk-in robe provides a tranquil hideaway for parents, before three bedrooms, central bathroom and designated laundry continue across the layout. This vast home offers prized living across the quietest aspect of the community, highlighting a true sense of peace and tranquillity.
Embracing Australia's earthy hues, the 'Red Rock' design offers a combination of double and single-level layouts, where a collective focus on effortless family living presents through generous accommodation and a sweep of internal living zones. Set only moments from Frankston's picturesque coastline, public transport and bustling food and fashion mecca, enjoy the best of both worlds offered here at, The Sanctuary.
Should you require any further information, please do not hesitate to contact Ashley Weston on 0439 101 677 or Ellis Schofield on 0431 063 163 anytime.
Please note Photo ID is required for all inspections.
257m² / 0.06 acres
2 garage spaces
3
2
